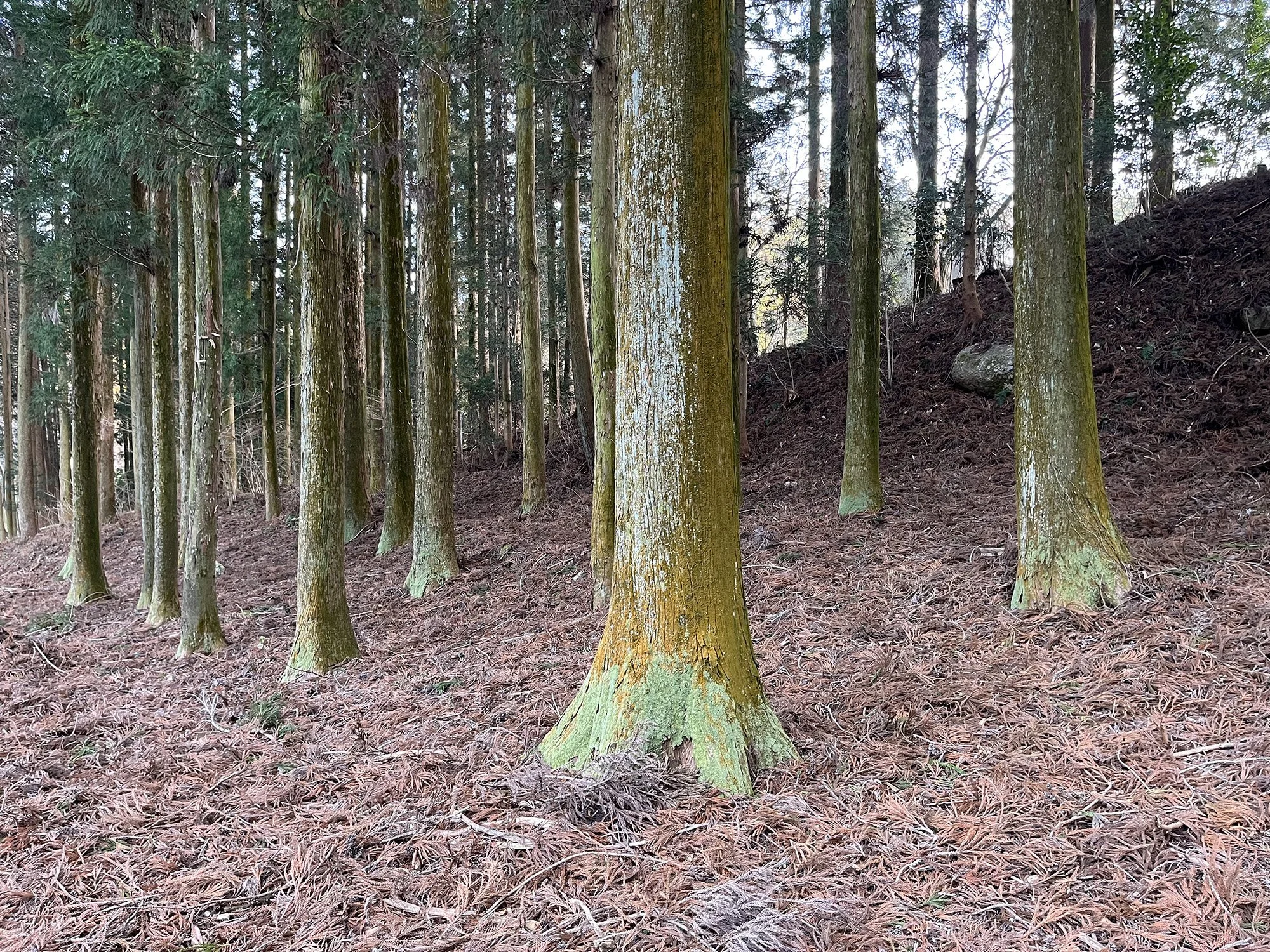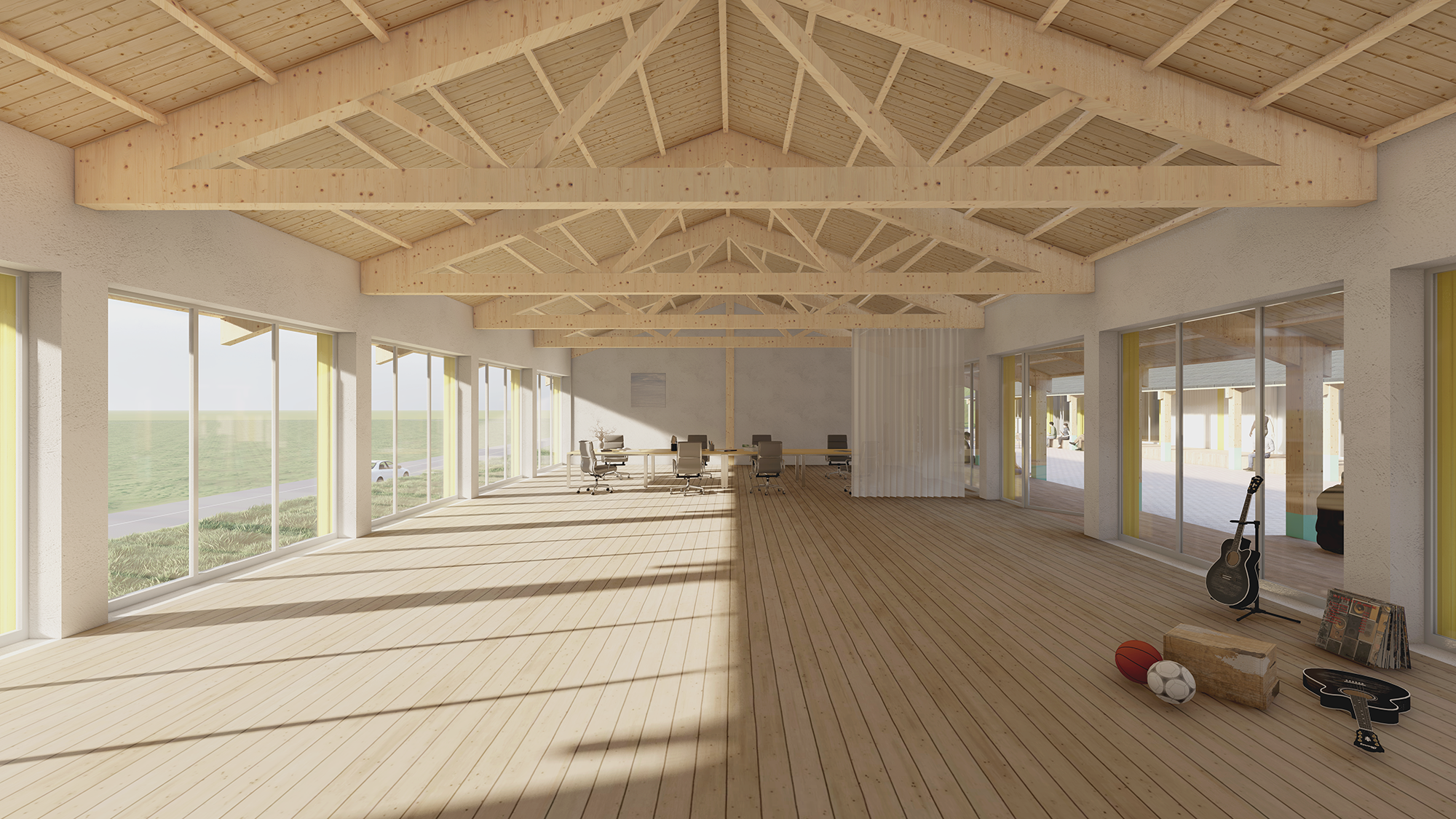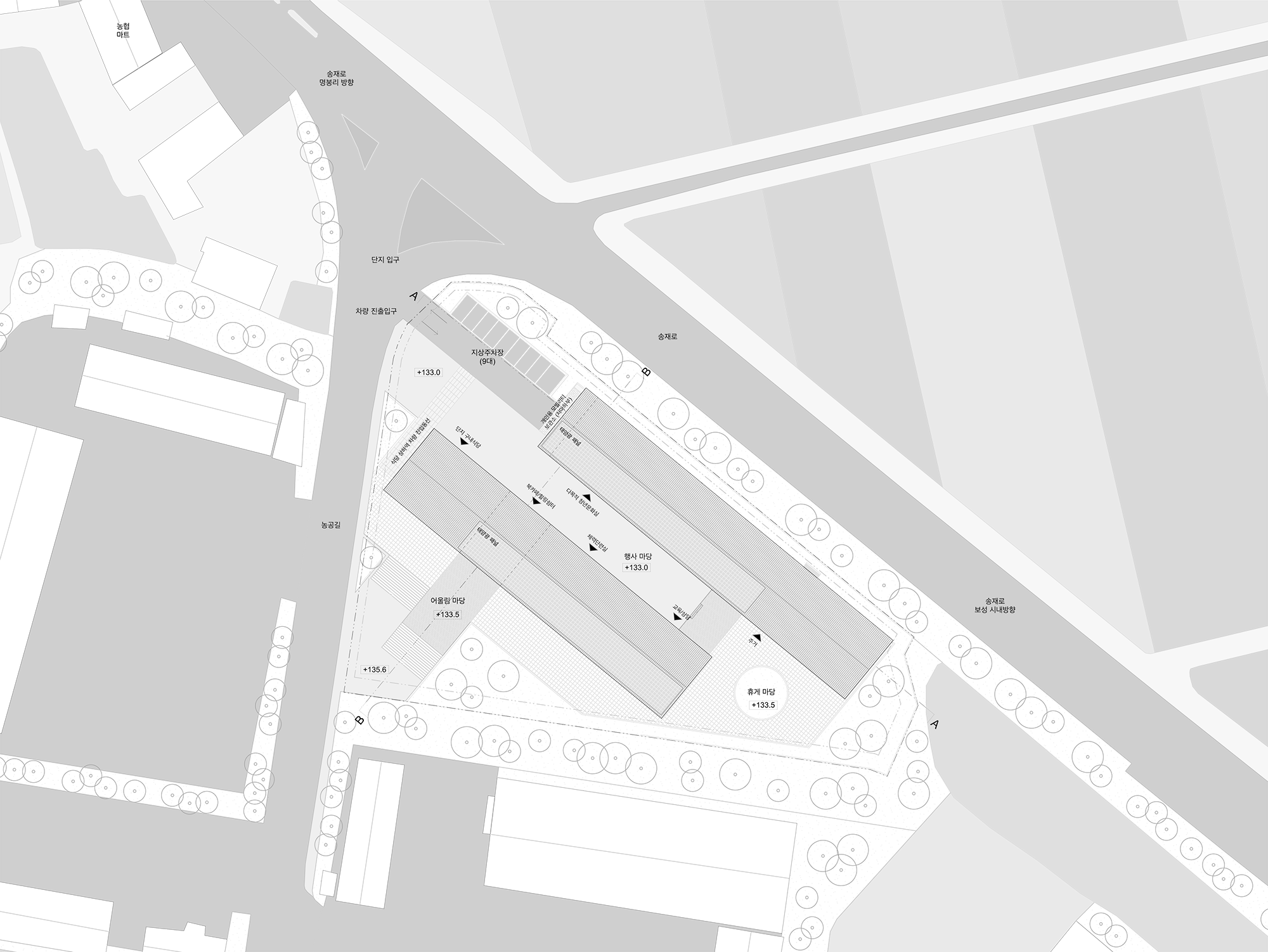competition cultural centre at boseong industrial park
보성 미력농공단지 청년문화센터 설계공모
honorable mention (4th)
2025.1 - 2025.2
sejin lee, youngjun park, yoonsoo kim
입상 (4위)
2025.1 - 2025.2
이세진, 박영준, 김윤수
the urban form and way of life embodied in the simple geometry and straightforward layout of the miryeok agro-industrial complex establish the ‘miryeok youth granary’ as its emblematic space, while binding it closely to the fabric of the complex. the rational composition of volumes is not only environmentally responsible and energy-efficient but also fosters a sustainable community. the low eaves and elevated wooden floors characteristic of the complex’s predominant ‘granary-type’ architecture respond sensitively to the subdued surrounding landscape while ensuring generous usability at its core. the hall-like interior generates a spatial continuum capable of flexible adaptation for future programs. an external passageway arranged perpendicular to the two linear volumes interweaves multiple functions—such as a book café and a healing retreat—creating a rich network of connections and a layered architectural landscape.
단순한 형태, 단순한 배치에 반영된 미력 농공단지의 도시 형태와 생활 방식은, ‘미력청년곳간’을 단지의 대표공간으로 만드는 동시에 농공단지의 조직에 강하게 결속시킨다. 합리적 볼륨 구성은 친환경 적이고 에너지 효율적일뿐 아니라, 지속가능한 커뮤니티를 만든다. 미력 농공단지의 주된 건축유형인 ‘곳간’형 건축의 낮은 처마와 높은 마루는, 낮은 주변 경관에 대응하고 중심부의 높은 사용성을 보장한다. 홀 형태의 대공간을 형성하여 향후 용도적으로 유연한 대응이 가능하다. 일자로 배치된 두 개의 볼륨에 수직 방향으로 배치된 외부 연결통로는 북카페, 힐링쉼터 같은 다양한 기능들을 서로 엮여 풍부한 연결성과 다채로운 경관을 만든다.








